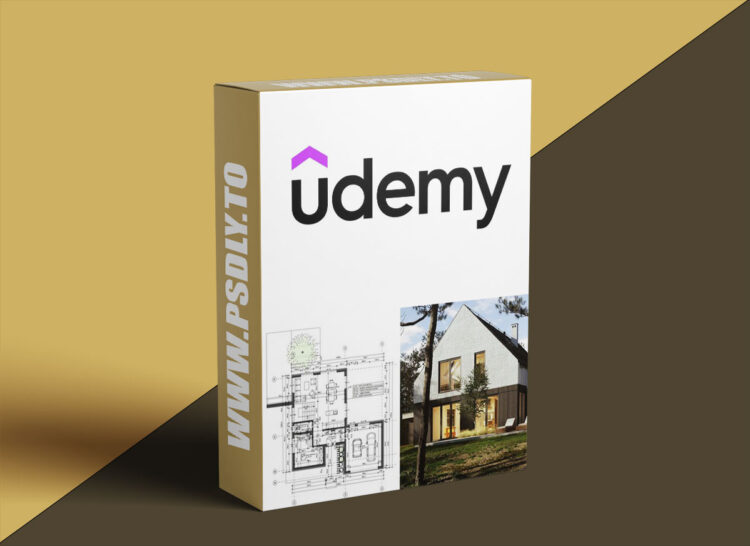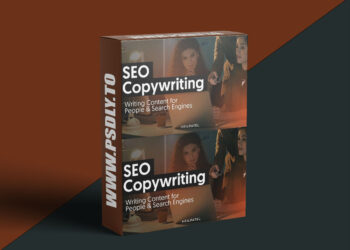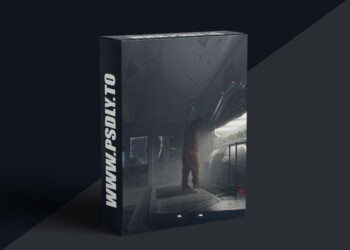| File Name: | Master SketchUp, V-Ray and LayOut – Complete Architecture |
| Content Source: | https://www.udemy.com/course/master-sketchup-v-ray-and-layout-complete-architecture |
| Genre / Category: | 3D Tutorials |
| File Size : | 11.4 GB |
| Publisher: | CGwisdom |
| Updated and Published: | September 27, 2025 |
Master the complete architectural visualization and documentation pipeline using the industry’s most accessible yet powerful software combination. This comprehensive course teaches you to create photorealistic visualizations and professional technical drawings through one complete single-family house project, demonstrating real-world workflows that practicing architects use daily.
Integrated Architectural Software Mastery
This course focuses on the synergy between three essential architectural tools: SketchUp for intuitive 3D modeling, V-Ray 6 for professional rendering, and LayOut for automated technical documentation. Unlike courses that teach software in isolation, you’ll learn how these programs work together to create a seamless workflow from initial concept to final presentation.
Real-World Project Foundation
Work through an authentic two-story, 140-square-meter single-family house project – exactly the type of commission you’ll encounter in professional practice. This realistic scale and complexity ensures you develop skills that transfer directly to your career, whether you’re working independently or within an architectural firm.
SketchUp Advanced Modeling Techniques
Discover SketchUp’s full potential beyond basic modeling. Master efficient workflows for architectural detailing, complex geometry creation, and model organization that maintains performance even in large projects. Learn professional modeling standards that ensure your models are both visually impressive and technically sound for construction documentation.
Strategic Plugin Integration
Expand SketchUp’s capabilities with essential plugins that professional architects rely upon. Master BezierSpline for complex curved elements, FredoCorner for architectural filleting, Component Stringer for repetitive element placement, and Skatter 2 for sophisticated landscape development. These tools transform SketchUp from a basic modeler into a comprehensive architectural design platform.
V-Ray 6 Professional Rendering Harness the latest V-Ray 6 features specifically designed for architectural visualization. Master new tools like Enmesh for efficient repetitive geometry, procedural cloud systems for realistic skies, and Camera clipping for architectural sections. These cutting-edge features place you ahead of professionals still using outdated rendering techniques.

DOWNLOAD LINK: Master SketchUp, V-Ray and LayOut – Complete Architecture
Master_SketchUp_V-Ray_and_LayOut_Complete_Architecture.part01.rar – 1000.0 MB
Master_SketchUp_V-Ray_and_LayOut_Complete_Architecture.part02.rar – 1000.0 MB
Master_SketchUp_V-Ray_and_LayOut_Complete_Architecture.part03.rar – 1000.0 MB
Master_SketchUp_V-Ray_and_LayOut_Complete_Architecture.part04.rar – 1000.0 MB
Master_SketchUp_V-Ray_and_LayOut_Complete_Architecture.part05.rar – 1000.0 MB
Master_SketchUp_V-Ray_and_LayOut_Complete_Architecture.part06.rar – 1000.0 MB
Master_SketchUp_V-Ray_and_LayOut_Complete_Architecture.part07.rar – 1000.0 MB
Master_SketchUp_V-Ray_and_LayOut_Complete_Architecture.part08.rar – 1000.0 MB
Master_SketchUp_V-Ray_and_LayOut_Complete_Architecture.part09.rar – 1000.0 MB
Master_SketchUp_V-Ray_and_LayOut_Complete_Architecture.part10.rar – 1000.0 MB
Master_SketchUp_V-Ray_and_LayOut_Complete_Architecture.part11.rar – 1000.0 MB
Master_SketchUp_V-Ray_and_LayOut_Complete_Architecture.part12.rar – 454.7 MB
FILEAXA.COM – is our main file storage service. We host all files there. You can join the FILEAXA.COM premium service to access our all files without any limation and fast download speed.







