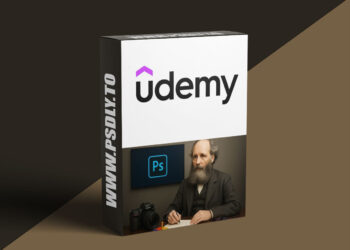| File Name: | Master Rendering with ArchiCAD |
| Content Source: | https://www.udemy.com/course/master-rendering-with-archicad |
| Genre / Category: | Other Tutorials |
| File Size : | 14.9 GB |
| Publisher: | udemy |
| Updated and Published: | November 16, 2025 |
What other possibilities does ArchiCAD offer? How can you push your BIM model to its limits for representation and graphic expression? How can you produce hand-drawn, basic, daytime, nighttime, or hybrid-style graphics? How can you create renderings such as plan views, isometric cutouts, scale models, analytical models, or exploded representations?
How can you use Artificial Intelligence (AI) to apply post-production to your renders? How can you use Artificial Intelligence (AI) to generate design proposals from primitive geometries? These—and many more—are some of the questions I will answer for you in this intermediate level guide on ArchiCAD.
Building Information Modeling (BIM) stands out as a methodology that revolutionizes the architecture, engineering, construction and operation (AECO) sector, and ArchiCAD -a solution developed by Graphisoft since 1982- is one of the various tools that enables this way of working, by centralizing information in a BIM database ArchiCAD allows for greater project quality and productivity in less time compared to the 2D CAD workflow.
Welcome! I’m Valentyn-Vladyslav Kotsarenko, an architect with a Master’s degree and experience as a BIM Coordinator. As an advanced ArchiCAD user certified by Graphisoft Mexico, I’ve spent over a decade collaborating with professionals in implementing BIM solutions. Additionally, I’ve trained numerous universities, companies, and individuals in various BIM tools, aiming to optimize workflows and production processes. Now, I’m here to guide you through this journey.
This course represents a complementary step in a series of structured training programs; If you already know the basics of developing an architectural project with ArchiCAD and wish to further enhance your skills with the handling of more powerful tools, workflows, and complex solutions for your project, then this training is for you.

DOWNLOAD LINK: Master Rendering with ArchiCAD
Master_Rendering_with_ArchiCAD.part01.rar – 1000.0 MB
Master_Rendering_with_ArchiCAD.part02.rar – 1000.0 MB
Master_Rendering_with_ArchiCAD.part03.rar – 1000.0 MB
Master_Rendering_with_ArchiCAD.part04.rar – 1000.0 MB
Master_Rendering_with_ArchiCAD.part05.rar – 1000.0 MB
Master_Rendering_with_ArchiCAD.part06.rar – 1000.0 MB
Master_Rendering_with_ArchiCAD.part07.rar – 1000.0 MB
Master_Rendering_with_ArchiCAD.part08.rar – 1000.0 MB
Master_Rendering_with_ArchiCAD.part09.rar – 1000.0 MB
Master_Rendering_with_ArchiCAD.part10.rar – 1000.0 MB
Master_Rendering_with_ArchiCAD.part11.rar – 1000.0 MB
Master_Rendering_with_ArchiCAD.part12.rar – 1000.0 MB
Master_Rendering_with_ArchiCAD.part13.rar – 1000.0 MB
Master_Rendering_with_ArchiCAD.part14.rar – 1000.0 MB
Master_Rendering_with_ArchiCAD.part15.rar – 939.0 MB
FILEAXA.COM – is our main file storage service. We host all files there. You can join the FILEAXA.COM premium service to access our all files without any limation and fast download speed.







