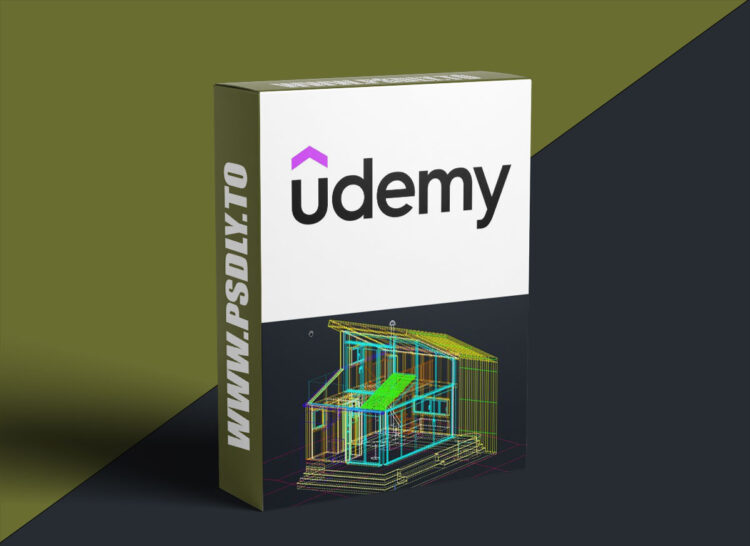| File Name: | AutoCAD Complete, Easy, and Fast 2D & 3D Course |
| Content Source: | https://www.udemy.com/course/autocad-complete-easy-and-fast-2d-3d-course |
| Genre / Category: | 3D Tutorials |
| File Size : | 1.9 GB |
| Publisher: | Dry Studio |
| Updated and Published: | September 17, 2025 |
This course provides a complete introduction to 2D and 3D drafting and design using AutoCAD software, guiding learners from fundamentals to advanced techniques. You will start by mastering the core drawing and modification tools, then progress to building complex 3D models, applying materials. As an industry expert with years of experience, I’ve designed this course to teach you everything you need to know about AutoCAD in the shortest possible time.
You’ll gain practical experience creating floor plans, elevations, circuit diagrams, mechanical parts, and structural details. You’ll also learn how to manage projects efficiently with Xrefs, Sheet Set Manager, and advanced block creation.
By the end of the course, you will be equipped with the skills to take a project from concept to professional output, whether your goal is to pursue a career in architecture, engineering, or design or to enhance your AutoCAD proficiency for certification exams and workplace advancement. The versatile skills you’ll gain in drafting, modeling, and visualization can be applied across multiple industries—including architecture, interior design, engineering, construction, manufacturing, and even product design.
Who this course is for:
- Beginners who want a step-by-step introduction to AutoCAD with no prior drafting or design experience.
- Architecture, engineering, and design students who want to strengthen their technical drawing and 3D modeling skills for school projects or portfolios.
- Working professionals (architects, engineers, contractors, designers, and drafters) who want to sharpen their AutoCAD skills and improve efficiency in real-world projects.
- Career changers or job seekers preparing for AutoCAD certification exams or looking to add industry-recognized software expertise to their résumé.
- Anyone interested in design and technology who wants to learn how to create accurate 2D drawings, 3D models, and professional visual presentations.

DOWNLOAD LINK: AutoCAD Complete, Easy, and Fast 2D & 3D Course
AutoCAD_Complete_Easy_and_Fast_2D_3D_Course.part1.rar – 1000.0 MB
AutoCAD_Complete_Easy_and_Fast_2D_3D_Course.part2.rar – 952.3 MB
FILEAXA.COM – is our main file storage service. We host all files there. You can join the FILEAXA.COM premium service to access our all files without any limation and fast download speed.







