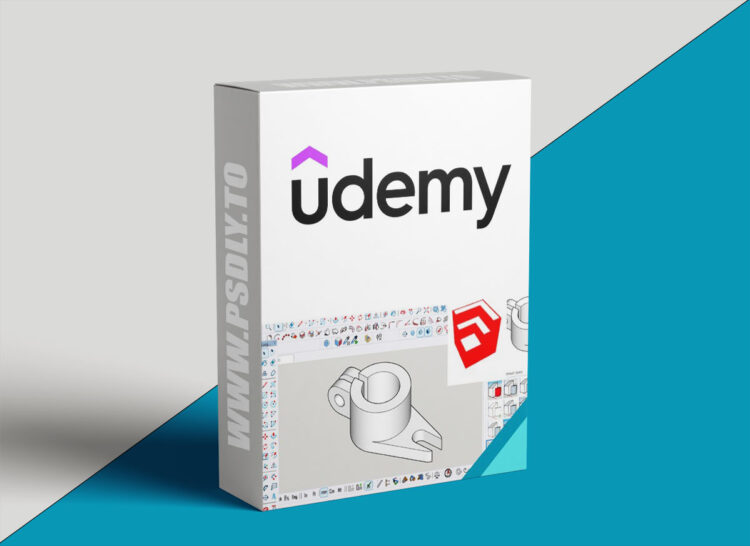| File Name: | 3D Modelling in SketchUp |
| Content Source: | https://www.udemy.com/course/3d-modelling-in-sketchup/?couponCode=LETSLEARNNOW |
| Genre / Category: | Drawing & Painting |
| File Size : | 1.0 GB |
| Publisher: | Moses Obasola |
| Updated and Published: | July 14, 2025 |
Unlock the power of 3D design with SketchUp—an intuitive modeling software loved by architects, designers, Engineers, Town Planners, Woodworkers, and furniture makers around the world. Whether you’re a curious beginner or a creative professional looking to sharpen your skills, this hands-on class guides you through the essentials of building precise, dynamic, and visually stunning models from the ground up
Objectives
- 1. Master the basics of SketchUp: Understand the interface, tools, and fundamental concepts of 3D modeling in SketchUp.
- 2. Create 3D models: Develop skills to create accurate and detailed 3D models of machine parts, interiors, landscapes, and objects.
- 3. Improve visualization skills: Enhance ability to visualize and communicate design ideas through 3D models.
- 4. Enhance career opportunities: Develop skills in 3D modeling to improve job prospects in architecture, interior design, landscape architecture, or construction.
- 5. Improve design communication: Use 3D modeling to effectively communicate design ideas and concepts to clients, stakeholders, or team members.
- 6. Increase productivity: Learn to use SketchUp to streamline design workflows and improve productivity.
- 7. Navigate the SketchUp interface: Learn to use tools, menus, and panels to create and edit 3D models.
Who this course is for:
- Beginners
- Engineers
- Architects
- Carpenters
- 3D Hobbyist
- Interior Designers
- Town Planners

DOWNLOAD LINK: 3D Modelling in SketchUp
FILEAXA.COM – is our main file storage service. We host all files there. You can join the FILEAXA.COM premium service to access our all files without any limation and fast download speed.







